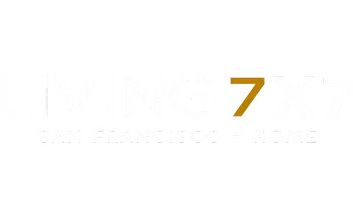2 Beds
3 Baths
3,640 SqFt
2 Beds
3 Baths
3,640 SqFt
Key Details
Property Type Commercial
Sub Type Stock Cooperative
Listing Status Active
Purchase Type For Sale
Square Footage 3,640 sqft
Price per Sqft $2,745
MLS Listing ID 424083096
Style Contemporary,Modern/High Tech
Bedrooms 2
Full Baths 2
HOA Fees $5,844/mo
HOA Y/N Yes
Year Built 1961
Lot Size 0.820 Acres
Acres 0.8197
Property Sub-Type Stock Cooperative
Property Description
Location
State CA
County San Francisco
Area Sf District 8
Rooms
Dining Room Formal Area
Interior
Interior Features Formal Entry, Storage, Wet Bar
Heating Central
Cooling Central Air
Flooring Wood
Fireplaces Number 1
Fireplaces Type Gas, Living Room, Stone
Fireplace Yes
Appliance Dishwasher, Free-Standing Electric Range, Range Hood, Ice Maker, Microwave, Wine Refrigerator, Dryer, Washer
Laundry Inside Room
Exterior
Exterior Feature Balcony
Pool In Ground, Community, Indoor
View Bay, Bay Bridge, City, City Lights, Downtown, Golden Gate Bridge, Hills, Panoramic, San Francisco, Twin Peaks
Handicap Access Accessible Elevator Installed
Total Parking Spaces 3
Private Pool false
Building
Sewer Public Sewer
Water Public
Architectural Style Contemporary, Modern/High Tech
New Construction Yes
Others
Tax ID 0128C045
Virtual Tour https://www.royaltowers1401.com

"My job is to find and attract mastery-based agents to the office, protect the culture, and make sure everyone is happy! "






