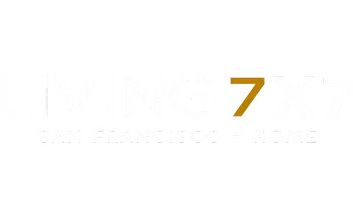4 Beds
6 Baths
4,568 SqFt
4 Beds
6 Baths
4,568 SqFt
Key Details
Property Type Single Family Home
Sub Type Single Family Residence
Listing Status Active
Purchase Type For Rent
Square Footage 4,568 sqft
MLS Listing ID 425019000
Style French
Bedrooms 4
Full Baths 5
HOA Y/N No
Year Built 1948
Lot Size 0.717 Acres
Acres 0.7175
Property Sub-Type Single Family Residence
Property Description
Location
State CA
County San Mateo
Area El Camino To Alameda
Rooms
Other Rooms Gazebo, Outbuilding, Pergola
Interior
Interior Features Cathedral Ceiling(s), Formal Entry
Heating Central
Cooling Central Air
Flooring Carpet, Tile, Wood
Fireplaces Number 3
Fireplaces Type Gas Starter, Outside
Fireplace Yes
Window Features Skylight(s)
Appliance Indoor Grill, Dishwasher, Disposal, Double Oven, Range Hood, Ice Maker, Microwave, Wine Refrigerator, Other, Dryer, Washer
Laundry Cabinets, Inside, Sink
Exterior
Exterior Feature Built-in Barbecue, Wet Bar
Garage Spaces 3.0
Pool Pool Cover, Pool/Spa Combo
Total Parking Spaces 6
Private Pool false
Building
Story 2
Sewer Public Sewer
Water Public
Architectural Style French
New Construction Yes
Schools
School District San Mateo
Others
Tax ID 070060190

"My job is to find and attract mastery-based agents to the office, protect the culture, and make sure everyone is happy! "






