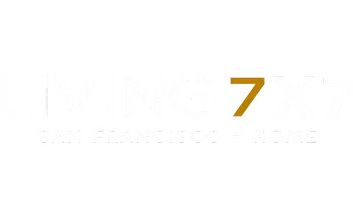
GET MORE INFORMATION
Bougth with Isabelle Grotte
$ 2,500,000
$ 2,795,000 10.6%
5 Beds
3 Baths
3,162 SqFt
$ 2,500,000
$ 2,795,000 10.6%
5 Beds
3 Baths
3,162 SqFt
Key Details
Sold Price $2,500,000
Property Type Single Family Home
Sub Type Single Family Residence
Listing Status Sold
Purchase Type For Sale
Square Footage 3,162 sqft
Price per Sqft $790
MLS Listing ID 425019019
Sold Date 06/30/25
Style Edwardian
Bedrooms 5
Full Baths 2
HOA Y/N No
Year Built 1915
Lot Size 1,775 Sqft
Acres 0.0407
Property Sub-Type Single Family Residence
Property Description
Location
State CA
County San Francisco
Area Sf District 9
Rooms
Basement Full
Dining Room Dining/Living Combo
Interior
Heating Central
Cooling None
Flooring Tile, Wood
Fireplace No
Window Features Skylight(s)
Appliance Dishwasher, Free-Standing Gas Range, Free-Standing Refrigerator, Range Hood, Microwave, Dryer, Washer
Laundry Inside Room
Exterior
Exterior Feature Uncovered Courtyard
View Bay, Bridge(s), City, Downtown, San Francisco, Sutro Tower
Total Parking Spaces 1
Private Pool false
Building
Foundation Concrete
Sewer Public Sewer
Water Public
Architectural Style Edwardian
New Construction No
Others
Tax ID 3977022


"My job is to find and attract mastery-based agents to the office, protect the culture, and make sure everyone is happy! "

