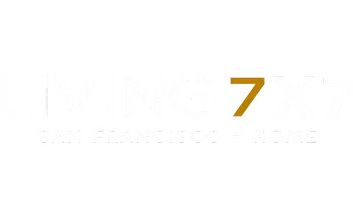2 Beds
2 Baths
1,382 SqFt
2 Beds
2 Baths
1,382 SqFt
Key Details
Property Type Condo
Sub Type Condominium
Listing Status Active
Purchase Type For Sale
Square Footage 1,382 sqft
Price per Sqft $1,212
MLS Listing ID 425040029
Bedrooms 2
Full Baths 2
HOA Fees $1,407/mo
HOA Y/N Yes
Year Built 2016
Lot Size 1.731 Acres
Acres 1.7311
Property Sub-Type Condominium
Property Description
Location
State CA
County San Francisco
Area Sf District 9
Interior
Interior Features Cathedral Ceiling(s), Wet Bar
Flooring Carpet, Concrete, Tile, Wood
Fireplace No
Window Features Skylight(s)
Appliance Dishwasher, Free-Standing Electric Oven, Free-Standing Gas Oven, Gas Cooktop, Microwave, Self Cleaning Oven, Dryer, Washer, Washer/Dryer Stacked
Laundry Inside, Inside Room, Laundry Closet
Exterior
Pool In Ground, Community, Indoor
Total Parking Spaces 1
Private Pool false
Building
New Construction No
Others
Tax ID 3746184
Virtual Tour https://www.dropbox.com/scl/fi/4mhsxd0bgiah8qoi4z537/Floorplan-19E.jpeg?rlkey=uk5gl69oya3lc7yt54f9y55p1&dl=0

"My job is to find and attract mastery-based agents to the office, protect the culture, and make sure everyone is happy! "






