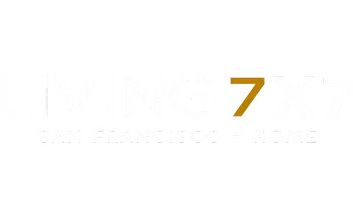2 Beds
1 Bath
1,104 SqFt
2 Beds
1 Bath
1,104 SqFt
Key Details
Property Type Condo
Sub Type Condominium
Listing Status Active
Purchase Type For Sale
Square Footage 1,104 sqft
Price per Sqft $678
MLS Listing ID 425042815
Style A-Frame,Contemporary
Bedrooms 2
Full Baths 1
HOA Fees $645/mo
HOA Y/N Yes
Year Built 1979
Lot Size 0.851 Acres
Acres 0.851
Property Sub-Type Condominium
Property Description
Location
State CA
County San Mateo
Area Redwood City
Rooms
Other Rooms Shed(s), Storage
Dining Room Dining/Living Combo
Interior
Interior Features Formal Entry
Heating Baseboard, Fireplace(s), Radiant
Flooring Laminate, Wood
Fireplace No
Window Features Screens
Appliance Dishwasher, Free-Standing Electric Range, Microwave, Dryer, Washer
Laundry Inside, Inside Room, No Hookups, See Remarks
Exterior
Exterior Feature Balcony
Pool In Ground, Community, Fenced
View City
Roof Type Composition,Shingle
Total Parking Spaces 1
Private Pool false
Building
Lot Description Low Maintenance
Foundation Concrete, Concrete Perimeter
Sewer Public Sewer
Water Public
Architectural Style A-Frame, Contemporary
New Construction Yes
Others
Tax ID 111120210
Acceptable Financing Conventional, FHA
Listing Terms Conventional, FHA
Virtual Tour https://app.showingtimeplus.com/pro/workspaces/HKnUHGYZS3yTgVPTSE6qWQ/clients

"My job is to find and attract mastery-based agents to the office, protect the culture, and make sure everyone is happy! "






