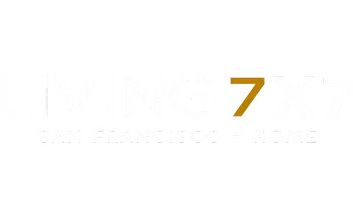4 Beds
4 Baths
2,140 SqFt
4 Beds
4 Baths
2,140 SqFt
Key Details
Property Type Single Family Home
Sub Type Single Family Residence
Listing Status Active
Purchase Type For Sale
Square Footage 2,140 sqft
Price per Sqft $788
MLS Listing ID 425043794
Style Contemporary
Bedrooms 4
Full Baths 4
HOA Y/N No
Year Built 1958
Lot Size 7,712 Sqft
Acres 0.177
Property Sub-Type Single Family Residence
Property Description
Location
State CA
County San Mateo
Area Monte Verde
Rooms
Family Room Great Room
Other Rooms Workshop
Basement Full
Dining Room Dining/Living Combo
Interior
Heating Central, Fireplace(s), Gas
Flooring Carpet, Tile, Wood
Fireplace No
Window Features Skylight Tube
Appliance Dishwasher, Disposal, Free-Standing Gas Oven, Free-Standing Refrigerator, Range Hood, Dryer, Washer
Laundry Ground Floor, Inside Room
Exterior
Garage Spaces 1.0
Utilities Available Sewer Connected, Natural Gas Connected
Roof Type Asphalt,Composition
Total Parking Spaces 3
Private Pool false
Building
Lot Description Low Maintenance, Irregular Lot, Street Lights
Story 2
Foundation Concrete Perimeter
Sewer Public Sewer
Water Public
Architectural Style Contemporary
New Construction Yes
Others
Tax ID 017092480
Acceptable Financing Conventional
Listing Terms Conventional
Virtual Tour https://listing.ewalk.com/ut/2033_Oakmont_Drive.html

"My job is to find and attract mastery-based agents to the office, protect the culture, and make sure everyone is happy! "






