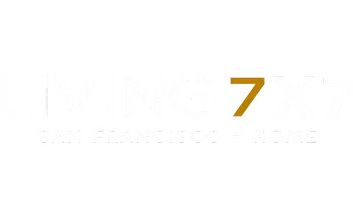3 Beds
4 Baths
2,498 SqFt
3 Beds
4 Baths
2,498 SqFt
Key Details
Property Type Single Family Home
Sub Type Single Family Residence
Listing Status Active
Purchase Type For Sale
Square Footage 2,498 sqft
Price per Sqft $760
MLS Listing ID 425046728
Bedrooms 3
Full Baths 3
HOA Y/N No
Year Built 1952
Lot Size 5,000 Sqft
Acres 0.1148
Property Sub-Type Single Family Residence
Property Description
Location
State CA
County San Mateo
Area Mills Park
Rooms
Dining Room Dining/Living Combo
Interior
Heating Central, Zoned
Cooling Multi Units, Zoned
Flooring Laminate, Tile, Wood
Fireplace No
Window Features Double Pane Windows
Appliance Dishwasher, Free-Standing Gas Range, Free-Standing Refrigerator, Gas Cooktop, Range Hood, Water Heater, Microwave, Tankless Water Heater, Wine Refrigerator
Laundry In Basement, Inside, Inside Room, Sink
Exterior
Exterior Feature Balcony, Fire Pit
Garage Spaces 1.0
View Bay, City
Total Parking Spaces 2
Private Pool false
Building
Lot Description Landscape Front, Low Maintenance
Story 2
Sewer Public Sewer
Water Public
New Construction Yes
Others
Tax ID 020043130
Acceptable Financing Cash, Conventional
Listing Terms Cash, Conventional
Virtual Tour https://642pepperdr.com

"My job is to find and attract mastery-based agents to the office, protect the culture, and make sure everyone is happy! "






