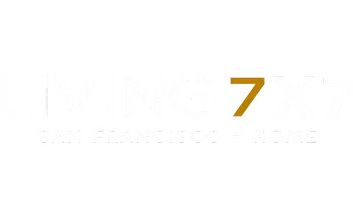4 Beds
3 Baths
2,265 SqFt
4 Beds
3 Baths
2,265 SqFt
Key Details
Property Type Single Family Home
Sub Type Single Family Residence
Listing Status Active
Purchase Type For Sale
Square Footage 2,265 sqft
Price per Sqft $876
MLS Listing ID 425034470
Style Contemporary,Mediterranean,Modern/High Tech,Traditional
Bedrooms 4
Full Baths 3
HOA Y/N No
Year Built 1913
Lot Size 1,947 Sqft
Acres 0.0447
Property Sub-Type Single Family Residence
Property Description
Location
State CA
County San Francisco
Area Sf District 5
Rooms
Family Room View
Dining Room Formal Room
Interior
Interior Features Formal Entry, In-Law Floorplan
Heating Central
Cooling Other
Flooring Carpet, Tile, Wood
Fireplaces Number 1
Fireplaces Type Gas, Living Room
Fireplace Yes
Window Features Skylight(s)
Appliance Dishwasher, Double Oven, ENERGY STAR Qualified Appliances, Free-Standing Gas Range, Free-Standing Refrigerator, Range Hood, Microwave, Wine Refrigerator, Dryer, Washer
Laundry In Garage
Exterior
Garage Spaces 1.0
View Bay, City, City Lights, Downtown, Mt Diablo, Panoramic, San Francisco, Valley
Total Parking Spaces 1
Private Pool false
Building
Lot Description Cul-De-Sac, Landscape Front, Low Maintenance
Story 3
Architectural Style Contemporary, Mediterranean, Modern/High Tech, Traditional
New Construction Yes
Others
Tax ID 2701020
Virtual Tour https://my.matterport.com/show/?m=7wtkfoomP9F&mls=1

"My job is to find and attract mastery-based agents to the office, protect the culture, and make sure everyone is happy! "






