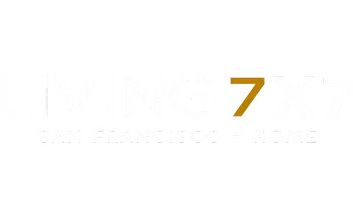$845,000
$799,000
5.8%For more information regarding the value of a property, please contact us for a free consultation.
3 Beds
2 Baths
1,569 SqFt
SOLD DATE : 12/12/2022
Key Details
Sold Price $845,000
Property Type Single Family Home
Sub Type Single Family Residence
Listing Status Sold
Purchase Type For Sale
Square Footage 1,569 sqft
Price per Sqft $538
MLS Listing ID 322097807
Sold Date 12/12/22
Style Victorian
Bedrooms 3
Full Baths 2
HOA Y/N No
Year Built 1897
Lot Size 10,890 Sqft
Acres 0.25
Property Sub-Type Single Family Residence
Property Description
This charming 3BD/2BA turn-of-the-century Victorian with bonus rooms to grow is nestled on a 1/4 acre lot just a short walk to Downtown Sebastopol's renowned arts & cultural centers, shopping, dining, coffee & more! 781 Litchfield, which is on the market for only the 1st time in 25 years, greets visitors with a cozy wrap-around sunporch w/formal entry, a bright FLR, a FDR w/gas fireplace that adjoins the ample kitchen, a primary suite w/doors to a private wrap-around rear deck, two additional ample BDs, a bonus room ready for home office or guest (4th) BD, a 2nd full BA, and a large laundry/utility room at the home's rear. High ceilings, big windows, lots period charm, reconfiguration options AND upgrades including a modern foundation, Trex decking and a seller-owned solar system run throughout this rare offering. Out back is a large rear yard w/attractive paver patio and raised beds, bonus storage sheds PLUS a large private-road accessible 2-car garage with workshop/hobby room at the rear. Excellent central Sebastopol location cls to local schools, parks, Sunday's Farmer's Market, the Barlow shopping district, Whole Foods, Fircrest Market, Rialto Cinemas AND all the other amazing shopping & dining amenities that make Sebastopol one of the Wine Country's most coveted jewels!
Location
State CA
County Sonoma
Area Sebastopol
Rooms
Basement Partial
Dining Room Formal Area
Interior
Heating Central
Cooling None
Flooring Laminate
Fireplaces Number 1
Fireplaces Type Gas, Free Standing, Dining Room
Fireplace Yes
Window Features Double Pane Windows
Appliance Range Hood
Laundry Inside Room, Hookups Only
Exterior
Exterior Feature Balcony
Garage Spaces 2.0
Roof Type Shingle,Asphalt
Total Parking Spaces 2
Private Pool false
Building
Lot Description Garden
Story 1
Foundation Concrete Perimeter
Sewer Public Sewer
Water Public
Architectural Style Victorian
New Construction Yes
Others
Tax ID 004121055000
Read Less Info
Want to know what your home might be worth? Contact us for a FREE valuation!

Our team is ready to help you sell your home for the highest possible price ASAP

"My job is to find and attract mastery-based agents to the office, protect the culture, and make sure everyone is happy! "

