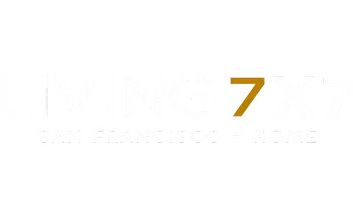$927,000
$899,000
3.1%For more information regarding the value of a property, please contact us for a free consultation.
3 Beds
2 Baths
1,365 SqFt
SOLD DATE : 04/11/2024
Key Details
Sold Price $927,000
Property Type Single Family Home
Sub Type Single Family Residence
Listing Status Sold
Purchase Type For Sale
Square Footage 1,365 sqft
Price per Sqft $679
MLS Listing ID 324013365
Sold Date 04/11/24
Style Victorian,Contemporary
Bedrooms 3
Full Baths 1
HOA Y/N No
Year Built 1904
Lot Size 1.070 Acres
Acres 1.07
Property Sub-Type Single Family Residence
Property Description
Rare opportunity in Rincon Valley close to the Farmer's Ln intersection & other quality residential & commercial properties. 4785 Hwy 12 offers a unique opportunity for those looking looking for a possible live-work property w/a large workshop and vehicle parking/storage, AND investors looking for quality rentals AND further potential development opportunities in an A+ location (Buyers to verify all for themselves). The property boasts Highway 12 frontage w/areas for high-visibility signage, and includes a cute Victorian 3BD/1.5BA on the 1.07 Acre lot with a workshop w/4 bays, an office & 1/2 BA, all of which were last owner-occupied. The back half of the lot, which could have direct access from Venti Ln, may present further development opportunities. The home features a large LR/DR combo w/FP & bay window, an eat-in kitchen w/adjoining laundry & half BA, a primary suite, & 2 additional ample BDs w/an adjacent home office, study or media room. Fresh paint, carpets & configurations run throughout this vintage classic ready for a redo. The property, which is close to retail/business zoned businesses, currently shows a SFD w/Secondary Use County use code & R-1-6 zoning (Buyers to verify all).
Location
State CA
County Sonoma
Area Santa Rosa-Northeast
Rooms
Dining Room Dining/Living Combo
Interior
Interior Features Formal Entry
Heating Central
Cooling None
Flooring Linoleum, Carpet
Fireplaces Number 1
Fireplaces Type Living Room, Brick
Fireplace Yes
Appliance Range Hood, Free-Standing Refrigerator, Free-Standing Gas Range, Free-Standing Gas Oven, Dishwasher
Laundry Inside Room, Hookups Only
Exterior
Garage Spaces 4.0
Roof Type Asphalt
Total Parking Spaces 4
Private Pool false
Building
Lot Description Shape Regular
Story 1
Foundation Concrete Perimeter
Sewer Septic Tank
Water Well
Architectural Style Victorian, Contemporary
New Construction No
Schools
School District Sonoma
Others
Tax ID 182540028000
Acceptable Financing Conventional, Cash
Listing Terms Conventional, Cash
Read Less Info
Want to know what your home might be worth? Contact us for a FREE valuation!

Our team is ready to help you sell your home for the highest possible price ASAP

"My job is to find and attract mastery-based agents to the office, protect the culture, and make sure everyone is happy! "

