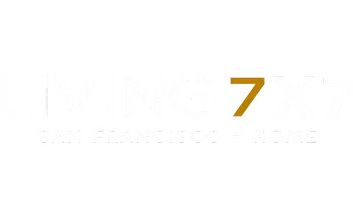$5,600,000
$4,995,000
12.1%For more information regarding the value of a property, please contact us for a free consultation.
4 Beds
2 Baths
2,680 SqFt
SOLD DATE : 07/03/2024
Key Details
Sold Price $5,600,000
Property Type Single Family Home
Sub Type Single Family Residence
Listing Status Sold
Purchase Type For Sale
Square Footage 2,680 sqft
Price per Sqft $2,089
MLS Listing ID 424038628
Sold Date 07/03/24
Style Mediterranean
Bedrooms 4
Full Baths 2
HOA Y/N No
Year Built 1967
Lot Size 0.279 Acres
Acres 0.2792
Property Sub-Type Single Family Residence
Property Description
As you approach 1135 Hidden Oaks Drive, in the heart of sunkissed Central Menlo Park, you notice the understated warmth of this classic Monterey Colonial. Set in an impressive lot, where the social areas seamlessly connect to the exquisite garden, the home whispers stories of gatherings, long summer days, and quiet nights by the fire. In the chef's kitchen, you find a Calacatta marble island and honed granite counters; Miele double ovens; Subzero refrigerator; Miele dishwasher; a deep pantry; a butler's pantry; a bar station, custom Irpinia cabinetry and a distinct pot filler over the Wolf cooktop. The home was built as a testament to architectural harmony and timeless elegance. Its gentle curves and discerning choice of materials are pleasing to the eye. Reimagined to usher modern living, its softly arched passages, wood-burning fireplaces, and wrought iron lanterns welcome you into its formal living room and dining room. This dwelling is an entertainer's dream. The ideal floor plan offers four bedrooms and two bathrooms on the upper level. The street level reveals formal social areas, kitchen, family room, a large office, and parking for two cars. Within one of the most desirable education epicenters, every detail is a deliberate nod to beauty, craftsmanship, and lifestyle.
Location
State CA
County San Mateo
Area Central Menlo
Rooms
Dining Room Formal Room
Interior
Heating Central, Gas
Flooring Stone, Tile, Wood
Fireplaces Number 2
Fireplaces Type Family Room, Gas Starter, Living Room
Fireplace Yes
Appliance Dryer, Washer
Laundry Sink
Exterior
Exterior Feature Balcony
Garage Spaces 2.0
Total Parking Spaces 2
Private Pool false
Building
Lot Description Auto Sprinkler F&R, Garden, Grass Artificial, Landscape Front
Story 2
Sewer Public Sewer
Water Public
Architectural Style Mediterranean
New Construction Yes
Others
Tax ID 071021300
Read Less Info
Want to know what your home might be worth? Contact us for a FREE valuation!

Our team is ready to help you sell your home for the highest possible price ASAP

"My job is to find and attract mastery-based agents to the office, protect the culture, and make sure everyone is happy! "

