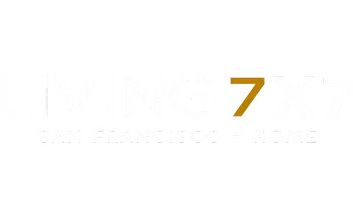$2,400,000
$2,575,000
6.8%For more information regarding the value of a property, please contact us for a free consultation.
4 Beds
2 Baths
4,495 SqFt
SOLD DATE : 09/13/2024
Key Details
Sold Price $2,400,000
Property Type Multi-Family
Sub Type Duplex
Listing Status Sold
Purchase Type For Sale
Square Footage 4,495 sqft
Price per Sqft $533
MLS Listing ID 424044228
Sold Date 09/13/24
Style Victorian
Bedrooms 4
Full Baths 2
HOA Y/N No
Year Built 1900
Lot Size 1,851 Sqft
Acres 0.0425
Property Sub-Type Duplex
Property Description
DOGPATCH rarely available Victorian Jewel with Owner's upper home like flat bathed in light,custom finishes PLUS 975sf attic. Second Flat PLUS 380sf finished space below for expansion,Value added!(4495sf useable spaces). DOGPATCH ranked #36 of the 51 Coolest neighborhoods in the WORLD!(TimeOut.com) Close to Chase Center, walk to Pier 70 Waterfront Development. 1105 Tennessee (Lower)2BR/1BA. Light Living Room,large bay window, hi-ceilings,cozy gas fireplace,period mantel, hardwood floors & new lighting. Inviting eat-in kitchen, new appliances, & laundry room. Private deck festive lights enjoy al fresco dining. 1107 Tennessee (Owner's Upper Unit)Two bedrooms/one bath plus full floor attic. Entry stairs to expansive open light-filled living-dining room,hi-ceilings,custom floors. Custom cabinetry flanks original gas fireplace mantel, crowned with oversize mirror and unique lighting, a gracious setting for entertaining. Kitchen newly upgraded with skylight, quartz counters, new appliances, laundry room w/d. Private deck w/lighting alfresco dining. New roof,new custom exterior & interior paint, 2+parking. Potential Expansion lower unit, ground floor workshop, Zoned (NC-2), neighborhood commercial. Can be purchased furnished.(TIC/docs) Condo FastTrack or use the whole Building!
Location
State CA
County San Francisco
Area Sf District 9
Zoning NC-2 Small-Scale Neighborhood Commercial District
Rooms
Basement Full, Storage Space
Interior
Interior Features Low-Flow Toilet(s), Storage, Vaulted Ceiling(s)
Heating Baseboard, Fireplace Insert, Natural Gas, Radiant Floor
Cooling None
Flooring Carpet, Concrete, Stone, Tile, Wood
Fireplace Yes
Window Features Bay Window(s),Dual Pane Partial,Varies by Unit,Skylight(s)
Appliance Dishwasher, Disposal, ENERGY STAR Qualified Appliances, Free-Standing Gas Oven, Free-Standing Gas Range, Free-Standing Refrigerator, Gas Water Heater, Water Heater, Microwave, Washer/Dryer
Laundry In Unit, Washer/Dryer Hookups
Exterior
Exterior Feature Yard Space
Garage Spaces 2.0
Utilities Available Cable Connected, City, Internet Available, Natural Gas Connected
Roof Type Composition,Shingle
Handicap Access None
Total Parking Spaces 2
Building
Lot Description Sidewalk
Story 4
Foundation Combination
Sewer Public Sewer
Water Public, Water District
Architectural Style Victorian
Level or Stories Four, Lower
New Construction Yes
Schools
School District San Francisco
Others
Tax ID 4172034
Acceptable Financing 1031 Exchange, Interest Buy Down
Listing Terms 1031 Exchange, Interest Buy Down
Read Less Info
Want to know what your home might be worth? Contact us for a FREE valuation!

Our team is ready to help you sell your home for the highest possible price ASAP

"My job is to find and attract mastery-based agents to the office, protect the culture, and make sure everyone is happy! "

