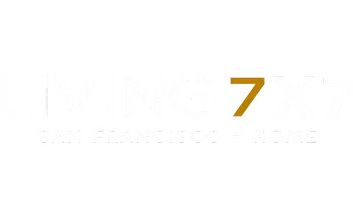$4,315,000
$3,895,000
10.8%For more information regarding the value of a property, please contact us for a free consultation.
4 Beds
4 Baths
2,675 SqFt
SOLD DATE : 03/31/2025
Key Details
Sold Price $4,315,000
Property Type Single Family Home
Sub Type Single Family Residence
Listing Status Sold
Purchase Type For Sale
Square Footage 2,675 sqft
Price per Sqft $1,613
MLS Listing ID 425022505
Sold Date 03/31/25
Style Victorian
Bedrooms 4
Full Baths 3
HOA Y/N No
Year Built 1910
Lot Size 2,848 Sqft
Acres 0.0654
Property Sub-Type Single Family Residence
Property Description
Welcome to 440 28th Street, a meticulously renovated Scandinavian modern home in Noe Valley. Reimagined in 2023, this four-bedroom, three-and-a-half-bathroom gem boasts a rebuilt foundation, updated systems, and a spacious garage for modern convenience. The open-concept main level is perfect for living and entertaining, with expansive south-facing windows framing stunning city and bay views. A walk-out deck off the living area captures Noe Valley's sun and rolling hills. The gourmet kitchen features a dramatic waterfall island, sleek cabinetry with a hidden coffee bar and pantry, and top-tier appliances. Floor-to-ceiling doors open onto a protected patio, leading to a serene, multi-level landscaped yard. The entry level offers hidden storage, two spacious bedrooms with custom built-ins, and a stylish full bath. The top floor features a primary suite with sliding doors, a walk-in closet, and a spa-like bath, plus an oversized bedroom with vaulted ceilings, an en-suite bath, and laundry. Skylights flood the space with light. Located near parks, Slow Sanchez Street, and 24th and Church Streets, this is a rare chance to own a design-forward home with breathtaking views.
Location
State CA
County San Francisco
Area Sf District 5
Rooms
Family Room Deck Attached, Great Room, View
Dining Room Dining/Family Combo, Dining/Living Combo
Interior
Heating Central, Radiant
Flooring Tile, Wood
Fireplace No
Window Features Double Pane Windows,Skylight(s)
Appliance ENERGY STAR Qualified Appliances, Washer/Dryer Stacked
Exterior
Exterior Feature Balcony
Garage Spaces 2.0
View Bay, Hills, San Francisco, Twin Peaks, Valley, Water
Total Parking Spaces 2
Private Pool false
Building
Lot Description Garden, Grass Artificial, Landscape Front, Low Maintenance, Private
Story 3
Foundation Concrete
Sewer Public Sewer
Water Public
Architectural Style Victorian
New Construction Yes
Others
Tax ID 6603017
Read Less Info
Want to know what your home might be worth? Contact us for a FREE valuation!

Our team is ready to help you sell your home for the highest possible price ASAP

"My job is to find and attract mastery-based agents to the office, protect the culture, and make sure everyone is happy! "

