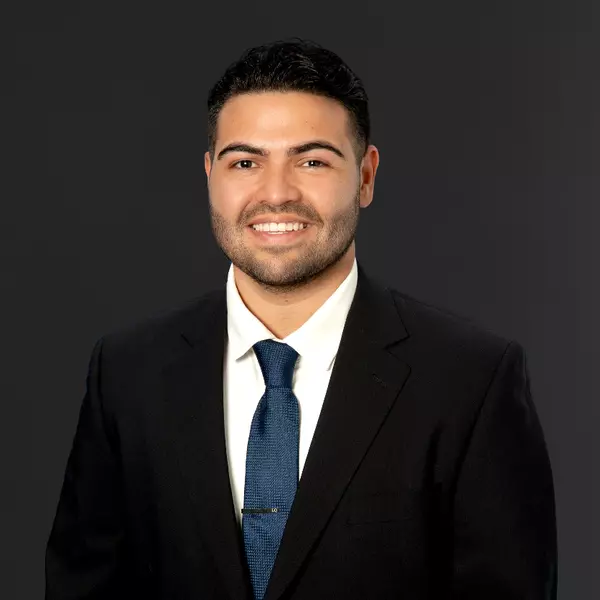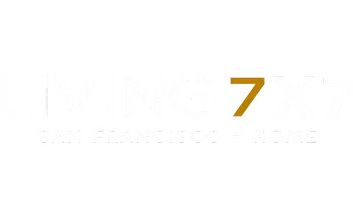$6,000,000
$5,995,000
0.1%For more information regarding the value of a property, please contact us for a free consultation.
4 Beds
4 Baths
3,737 SqFt
SOLD DATE : 04/07/2025
Key Details
Sold Price $6,000,000
Property Type Single Family Home
Sub Type Single Family Residence
Listing Status Sold
Purchase Type For Sale
Square Footage 3,737 sqft
Price per Sqft $1,605
MLS Listing ID 424103573
Sold Date 04/07/25
Style Contemporary,Modern/High Tech,Victorian
Bedrooms 4
Full Baths 3
HOA Y/N No
Year Built 1900
Lot Size 3,125 Sqft
Acres 0.0717
Property Sub-Type Single Family Residence
Property Description
This iconic Victorian residence, originally crafted in 1883 by architect Charles Lewis Hinkel, was impeccably reimagined in 2019 by world-renowned architect Richard Landry. A seamless fusion of historic charm and modern sophistication, this home offers a rare blend of timeless luxury and contemporary elegance. Upon entry, period details and state-of-the-art upgrades create an atmosphere of refined comfort. The main level features a grand living room with a fireplace and a show-stopping chef's kitchen, complete with a Calacatta Oro marble island, custom cabinetry, Viking appliances, and a wine fridge. The kitchen opens to an expansive dining area and second living room, ideal for both casual and formal gatherings. The top floor boasts a luxurious primary suite with a gas fireplace, walk-in closet, and spa-like en suite bath. A whimsical wallpapered bedroom and a serene third bedroom overlooking the garden complete the floor. The lower level offers a versatile suite with a full bath, wet bar, den, and laundry room. A private fitness area within the garage adds convenience. The beautifully manicured English garden completes this exceptional property.
Location
State CA
County San Francisco
Area Sf District 6
Rooms
Family Room Skylight(s)
Dining Room Dining/Family Combo
Interior
Interior Features Formal Entry, Storage, Wet Bar
Heating Central, Fireplace(s), Gas
Cooling Central Air
Flooring Marble, Tile, Wood
Fireplaces Number 2
Fireplaces Type Gas Starter, Living Room
Fireplace Yes
Window Features Bay Window(s),Window Coverings,Skylight(s)
Appliance Dishwasher, Disposal, Double Oven, Free-Standing Gas Oven, Free-Standing Gas Range, Range Hood, Microwave, Wine Refrigerator, Washer/Dryer Stacked
Laundry Cabinets, Ground Floor, Laundry Closet, Sink
Exterior
View City, City Lights, Garden, San Francisco
Roof Type Asphalt,Composition,Shingle
Total Parking Spaces 2
Private Pool false
Building
Lot Description Auto Sprinkler F&R, Curb(s)/Gutter(s), Garden, Grass Artificial, Landscaped
Story 3
Foundation Concrete Perimeter
Sewer Public Sewer
Water Public
Architectural Style Contemporary, Modern/High Tech, Victorian
New Construction Yes
Others
Tax ID 1048007
Read Less Info
Want to know what your home might be worth? Contact us for a FREE valuation!

Our team is ready to help you sell your home for the highest possible price ASAP

"My job is to find and attract mastery-based agents to the office, protect the culture, and make sure everyone is happy! "

